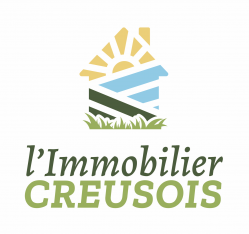Houses in Creuse area
Property
search
search
A large family home with several barns, a private courtyard and more than half an acre land to the rear
| 118 250 € |
Highlights :
- The stone house has got a living area of about 200m², the ground floor consists of : a tiled entrance hall of about 9.65m², a fitted kitchen of about 12,50m² with a wood burning stove and a door to the 250m² courtyard, a large dining/sitting room of about 42m² with a fireplace with an insert, a downstairs shower room with toilet, a boiler room (oil fired central heating) ; to the first floor : we have six double bedrooms of about 16.25m², 12.45m² and 19.72m² with attached dressing room, and three other bedrooms of about 13.21m², 14m² and 10.52m² each, also a second bathroom of about 7.52m² with shower and bath, a separate toilet. An attic space above. A cellar. - An attached garage of about 40m². - An attached stone barn of about 47m². - Another barn of about 57m² with summer kitchen. - A third barn of about 77m² giving access to a tower where the corns were stored in the past. - Another shed. - A large courtyard of about 250m² to the rear and over half an acre attached garden with a well which is connected to the house. | Honoraires inclus de 7.5% TTC à la charge de l'acquéreur. Prix hors honoraires 110 000 €. Energy class F, Climate class F Property with excessive energy consumption. Estimated amount of annual energy expenditure for standard use: between 7000.00 € and 9530.00 € for the years 2021, 2022, and 2023 (including subscriptions). Our fees : https://files.netty.immo/file/creusois/154/A07BN/honoraires_negociation_mai_2025.pdf Information on the risks to which this property is exposed is available on the Geohazards website: georisques.gouv.fr
|



































