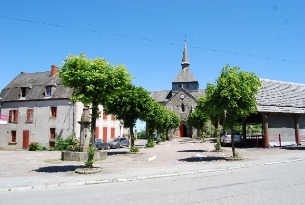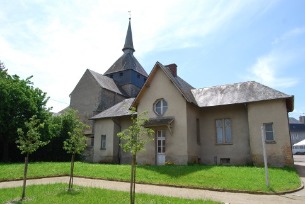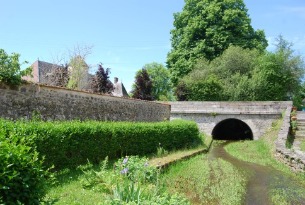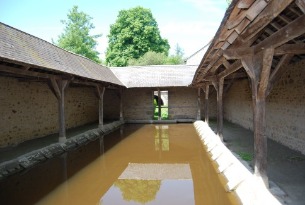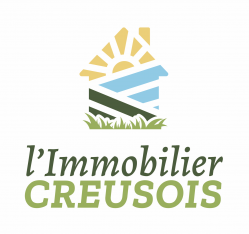La Creuse et ses maisons
Rechercher
un bien
un bien
Professionnelle de l'immobilier depuis 20 ans en Creuse, la transparence, la rigueur et la sincérité sont mes priorités.
Vous souhaitez vendre ou vous cherchez la maison qui vous ressemble, j'aurai le plaisir de vous accompagner dans votre projet de vente ou d'achat de la première prise de contact à la finalisation de la transaction.
Mon agence est située à JARNAGES, petit bourg facile d'accès et qui dispose de commerces de proximité, médecins et école primaire.
Venez découvrir l'immobilier sur JARNAGES et ses environs ...
