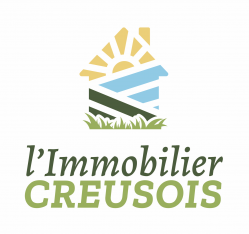Houses in Creuse area
Property
search
search
Two houses with about 300m² attached garden
| 139 000 € |
Highlights :
The partially renovated house, with a tiled roof and cellars underneath, offers approximately 100m² of living space. It comprises a ground floor of approximately 80m² with a living room of approximately 14m² with French doors opening onto the garden, a fitted kitchen with a dining area of approximately 21m², a shower room/WC of approximately 6m², a hallway of approximately 9m² with two bedrooms of approximately 10.25m² and 9.45m² respectively, and a room of approximately 8.84m²; PVC double-glazed windows; partially installed roller shutters; an attic of approximately 20m² above with two rooms; an adjoining garden of approximately 300m² with a well; individual sanitation system not compliant with current standards; The other house, built of stone and covered with tiles, with approximately 98m² of living space, is in need of renovation and comprises on the ground floor: a room of approximately 25m² with a fireplace and another room of approximately 26m² to be fitted out; on the first floor: a landing of approximately 8m², a bedroom of approximately 12.48m² and another room above the one below, inaccessible but of approximately 26m²; an adjoining barn built of stone and covered with mechanical tiles of approximately 37m² on the ground floor; no sanitary facilities or sanitation for this part; | Honoraires inclus de 6.92% TTC à la charge de l'acquéreur. Prix hors honoraires 130 000 €. Property with excessive energy consumption : Energy class F, Climate class C Estimated amount of annual energy expenditure for standard use: between 2460.00 € and 3370.00 € for the years 2021, 2022, and 2023 (including subscriptions). Our fees : https://files.netty.immo/file/creusois/159/8boLK/honoraires_de_negociation_aout_2025_1.doc Information on the risks to which this property is exposed is available on the Geohazards website: georisques.gouv.fr
|





























