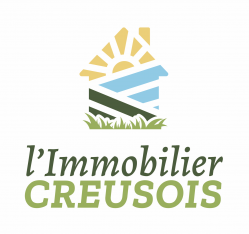Houses in Creuse area
Property
search
search
Nice hamlet house with perfect structure and roof
| 49 500 € |
Highlights :
The house, built of stone under its plaster and covered with mechanical tiles (roof in perfect condition), is habitable as is on the ground floor but needs to be renovated on the upper floor. The ground floor includes a small veranda used as an entrance, then a kitchen/dining room of approximately 28m² with a fireplace and exposed beams, a living room of approximately 15.85m² with a French window and a door providing access to the garage, a bathroom of approximately 5.62m² and a separate WC, a pantry of approximately 8m² at the rear with the staircase providing access to the upper floor; The first floor comprises a landing of approximately 5.31m² and three rooms, each between 8m² and 12m². The house has a water meter, a septic tank (not conforming to current standards), connection to the electrical network will need to be planned (a quote is available, a maximum cost of €2,000 is to be expected). An adjoining garage and cellar of approximately 25m²; a woodshed of approximately 10.72m². A front courtyard of approximately 100m², a small garden on the side of approximately 60m², no land at the rear but a plot of 1667m² just opposite. | Honoraires inclus de 10% TTC à la charge de l'acquéreur. Prix hors honoraires 45 000 €. Not subject to DPE Our fees : https://files.netty.immo/file/creusois/159/8boLK/honoraires_de_negociation_aout_2025_1.doc Information on the risks to which this property is exposed is available on the Geohazards website: georisques.gouv.fr
|


























