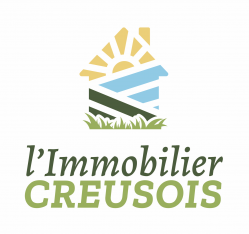Houses in Creuse area
Property
search
search
A village house for renovation with two detached barns, a garden and land
Highlights :
The ground floor consists of three ensuite rooms : first room is a sitting room of about 12.80m², a kitchen of about 13m² and a living room of about 13m². To the first floor : we have got a landing area, three bedrooms of about 10m² to 11m² each, a bathroom, a separate toilet. An attic space above. There was oil fired central heating, the radiators are there but the boiler and the oil tank need to be replaced. Two cellars under the house and a small outbuilding covered with a tinplate roof to the rear. A detached barn of about 65m² built with stones and covered with slates with a courtyard to the front and a garden of about 346m² to the rear. Another stone barn of 70m² about 20m away from the house, with about 7,000m² land opposite the lane. | Honoraires inclus de 11.11% TTC à la charge de l'acquéreur. Prix hors honoraires 27 000 €. Property with excessive energy consumption : Energy class G, Climate class G Estimated amount of annual energy expenditure for standard use: between 5180.00 € and 7050.00 € for the years 2021, 2022, and 2023 (including subscriptions). Our fees : https://files.netty.immo/file/creusois/159/8boLK/honoraires_de_negociation_aout_2025_1.doc Information on the risks to which this property is exposed is available on the Geohazards website: georisques.gouv.fr Under contract
|



























