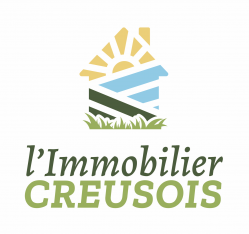Houses in Creuse area
Property
search
search
A fully renovated family home and guest cottage, attached land
| 159 000 € |
Highlights :
- The family home has a living area of about 110m² and consists on the ground floor of : a living room of about 18m², a sitting room of about 22m² and a fitted kitchen of about 10m² with a small cellar underneath ; to the first floor, we find : three bedrooms of about 19m², 12m² and 10m² each, as well as a new shower room and a toilet ; there's a big attic space above which could be converted into two further double bedrooms ; an attached boiler room (the pellets boiler was installed in 2022 for the central heating); an attached hangar covered with tin plates ; a small stone outbuilding to one side of the house and a garage to the rear ; there's a closed courtyard to the front and an attached piece of land for over 5,000m²; - The one bedroom guest cottage could be rented as a gîte, it sits only 50m away from the house, that was a former bakehouse which has been fully renovated with one room of about 17m² with a kitchen area and a pellets stove on the first floor and a bedroom with ensuite showerroom and toilet on the first floor, right under the roof. There are some stone outbuildings attached to one side and a courtyard to the front ; | Honoraires inclus de 6% TTC à la charge de l'acquéreur. Prix hors honoraires 150 000 €. Energy class E, Climate class B Estimated average amount of annual energy expenditure for standard use, based on the year's energy prices 2023: between 2540.00 and 3490.00 €. Our fees : https://files.netty.immo/file/creusois/159/8boLK/honoraires_de_negociation_aout_2025_1.doc Information on the risks to which this property is exposed is available on the Geohazards website: georisques.gouv.fr
|


































